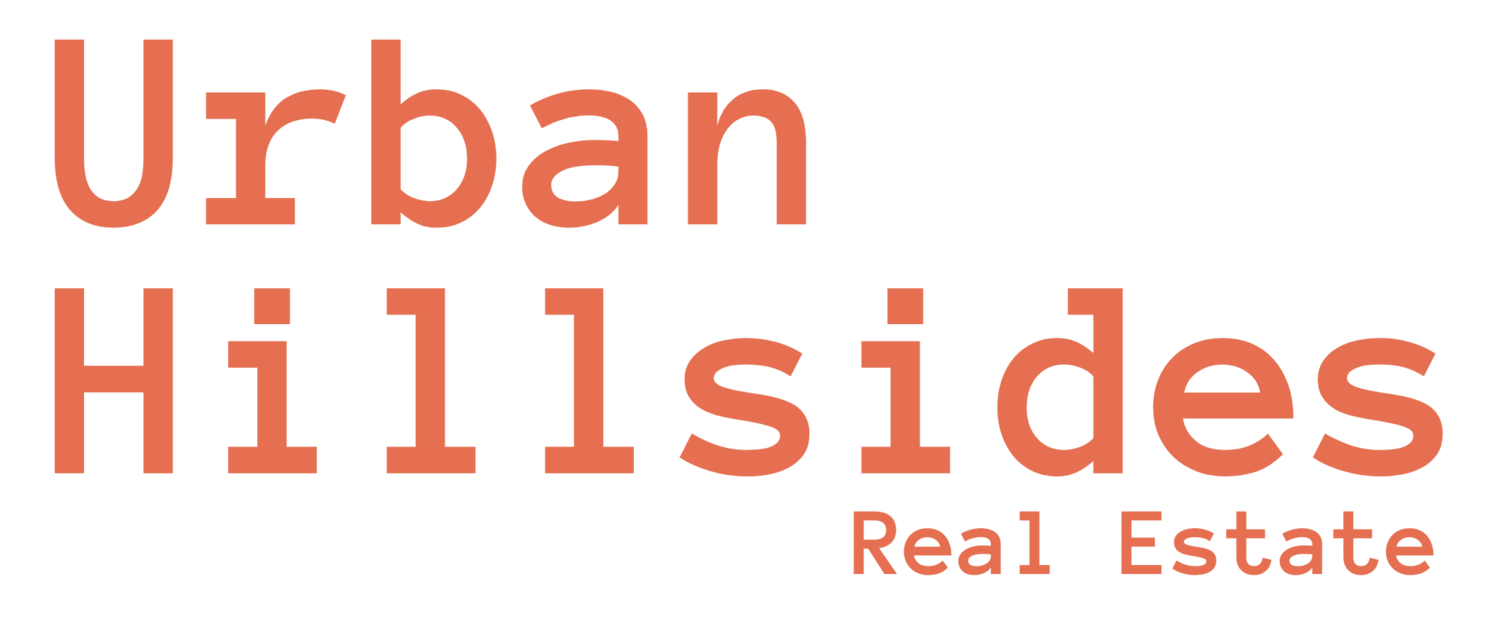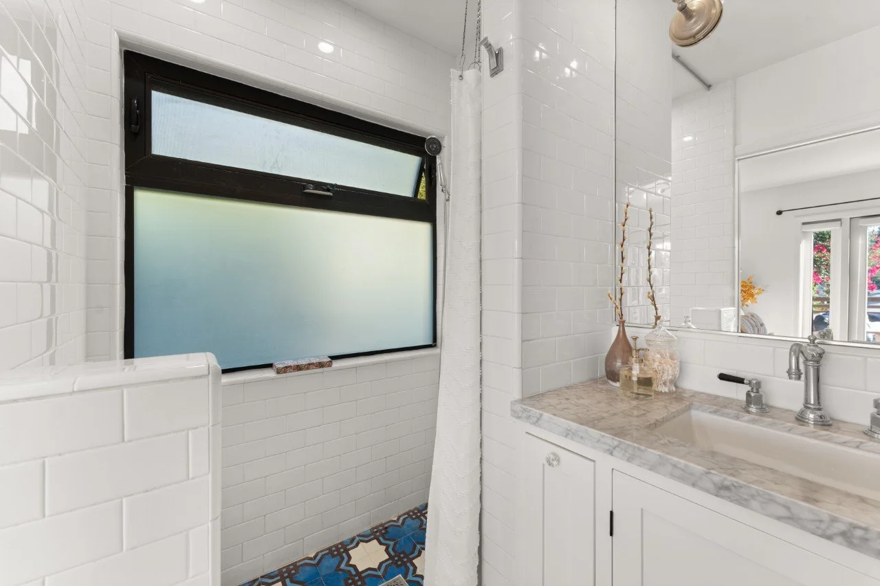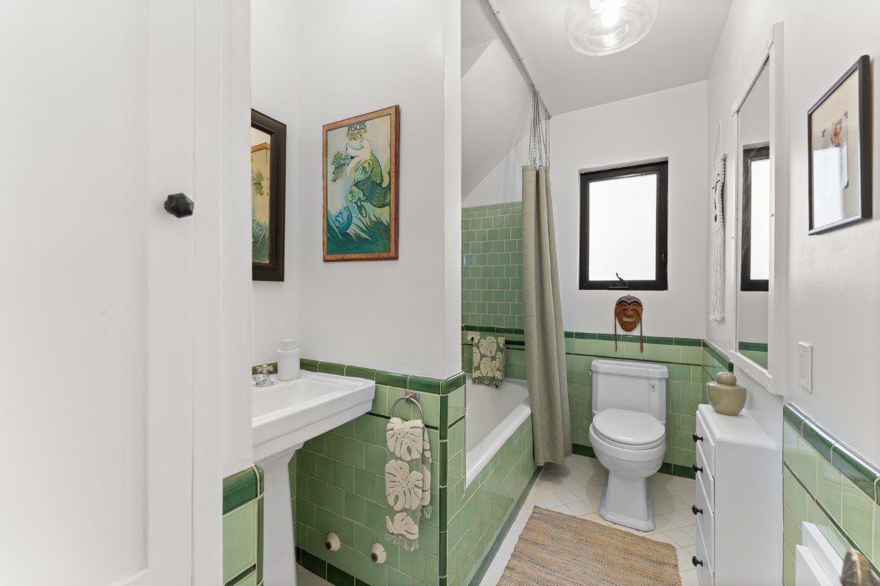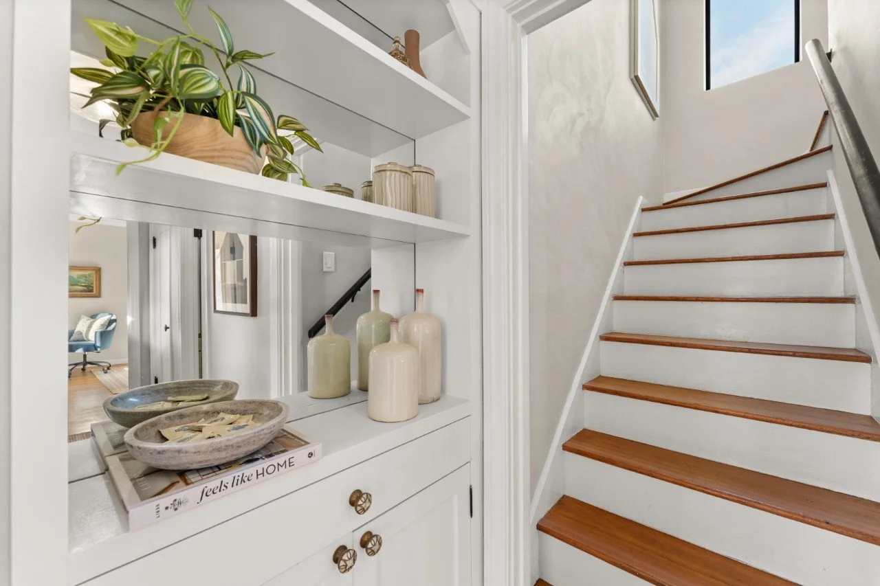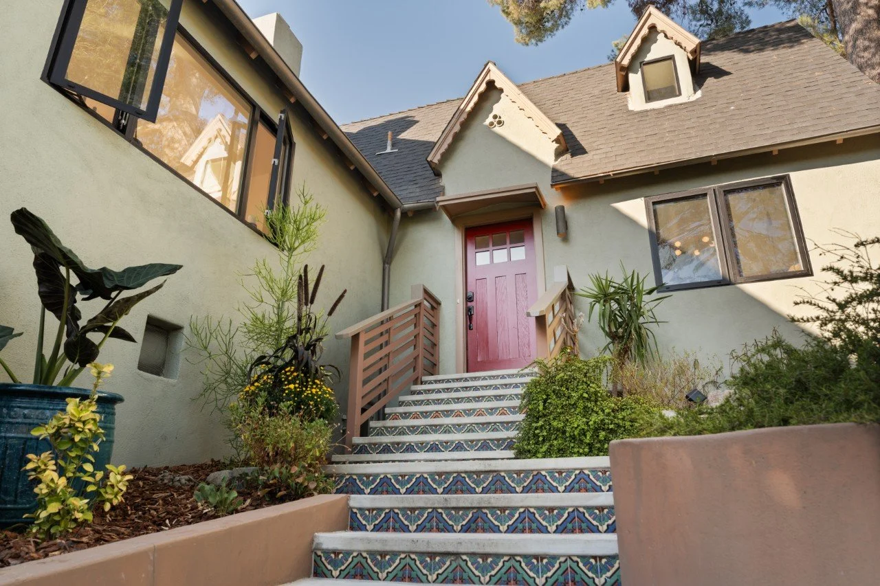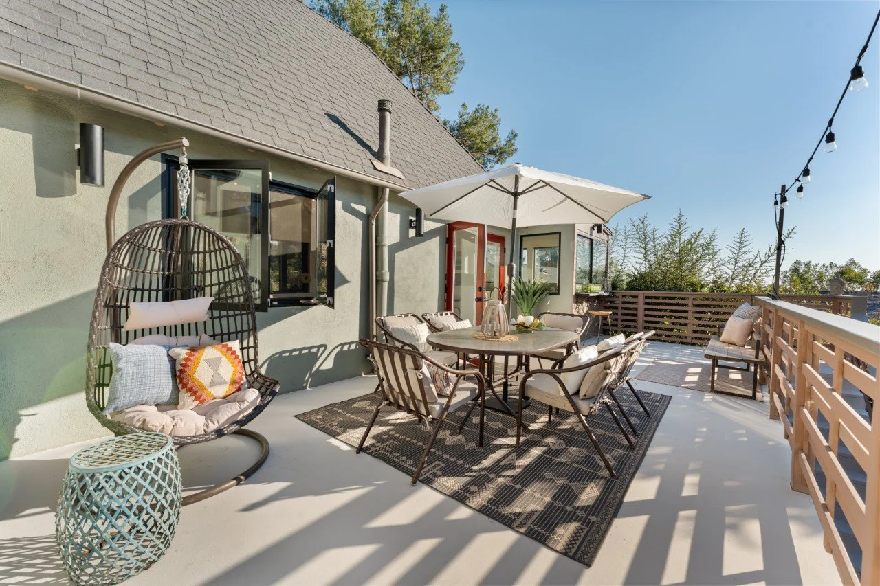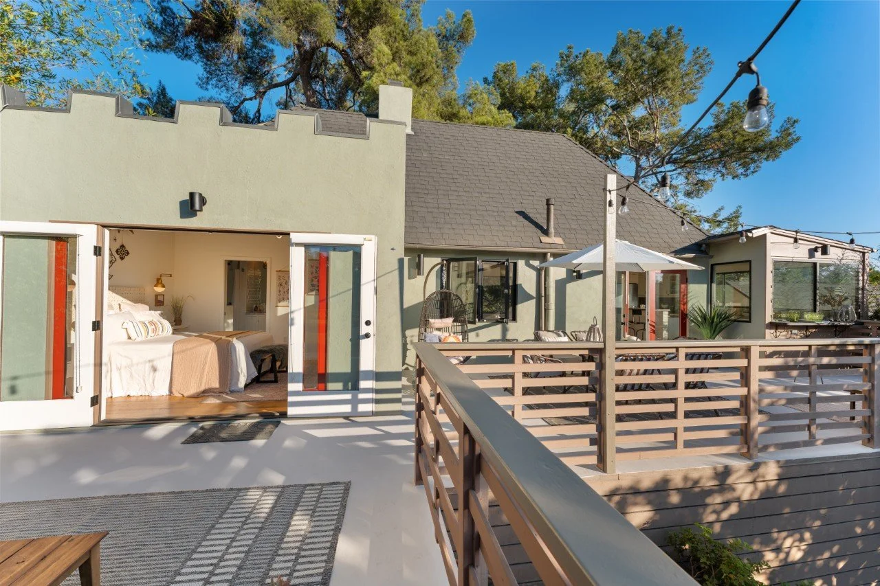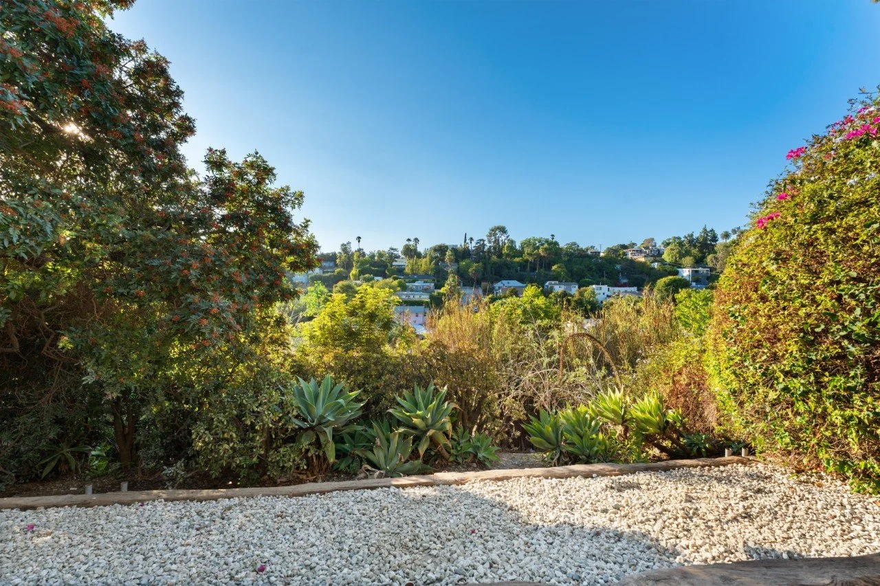The Bluegrass Holiday Fest and Food Drive (December 5, 2025) was a success! It was such a treat to see neighbors, clients and friends celebrating the holidays and good fellowship together. Many hugs were exchanged. It was truly a joyous time.
In addition, we raised $770 plus a good amount of food donations for CCAC - Central City Action Committee. We couldn’t have done it without the generosity of all involved. Thank you CCAC for the wonderful venue.
Thanks also to Andrea Hubert for putting the bluegrass band together - a mix of two really - Wild Rust and Burbank Bluegrass Jam. What a tremendous, happy sound! We also got to enjoy the singing of Andrea! Awesome!
We here at Urban Hillsides are so grateful for everyone coming together.
It made us so happy to see you all.
Wishing you all peace, health and happy moments together,
Darren and Joe
